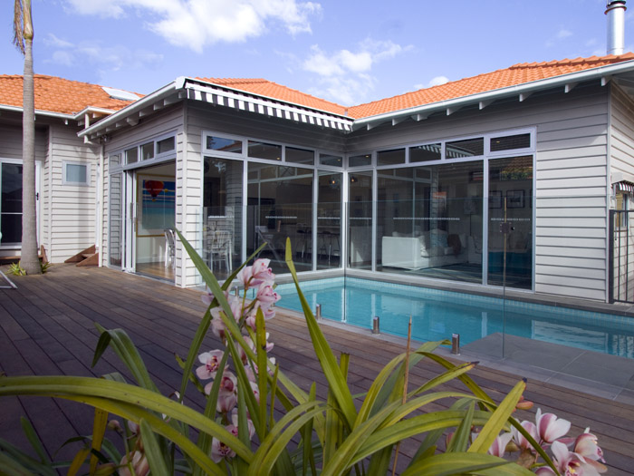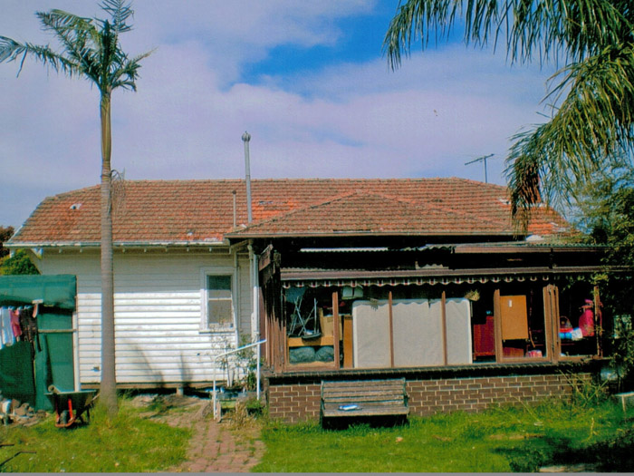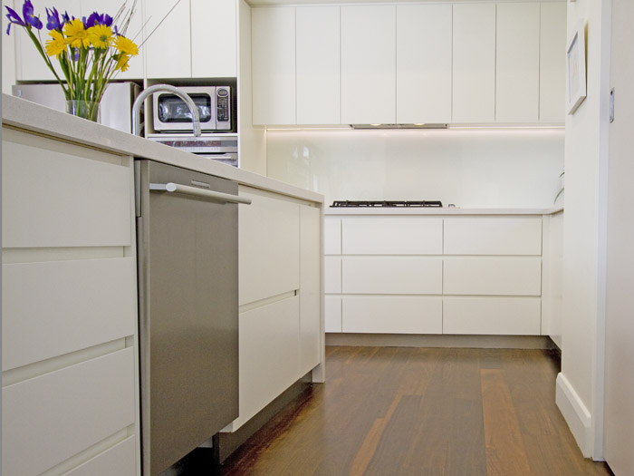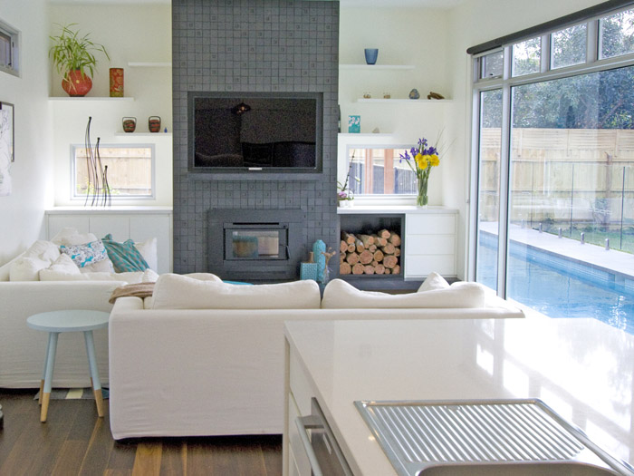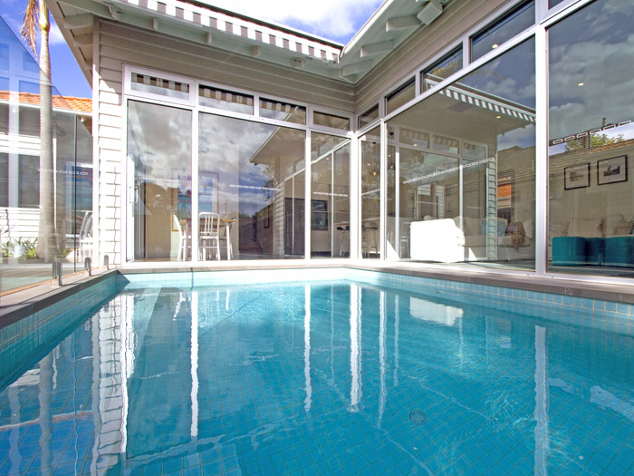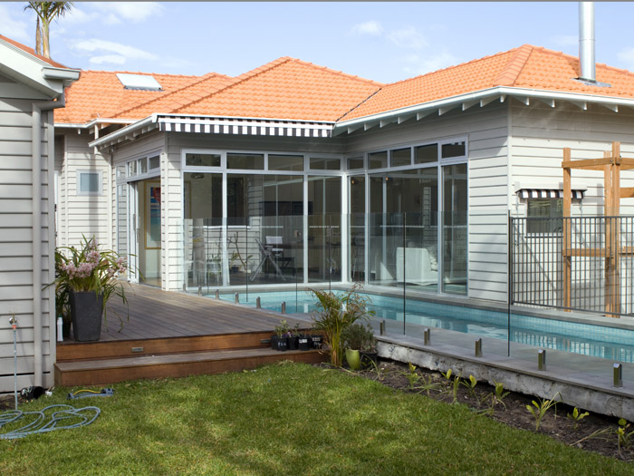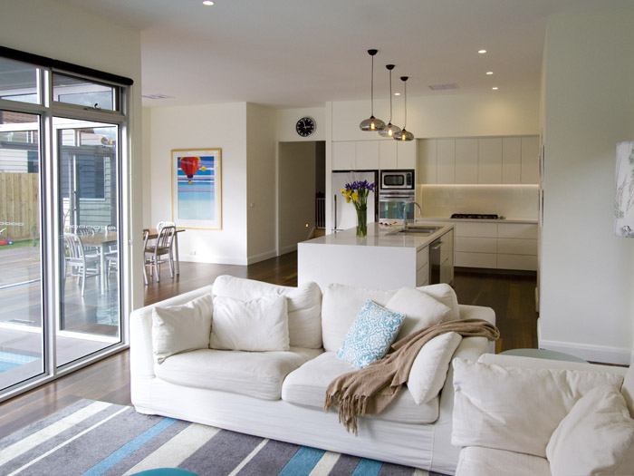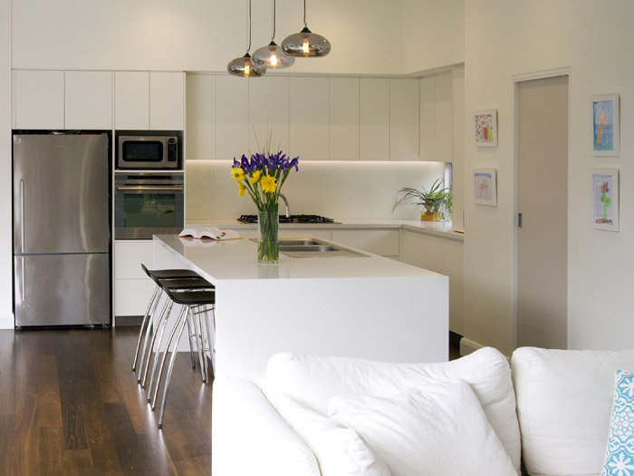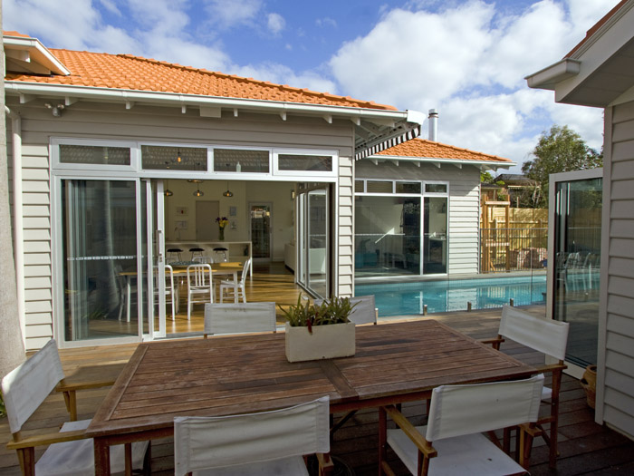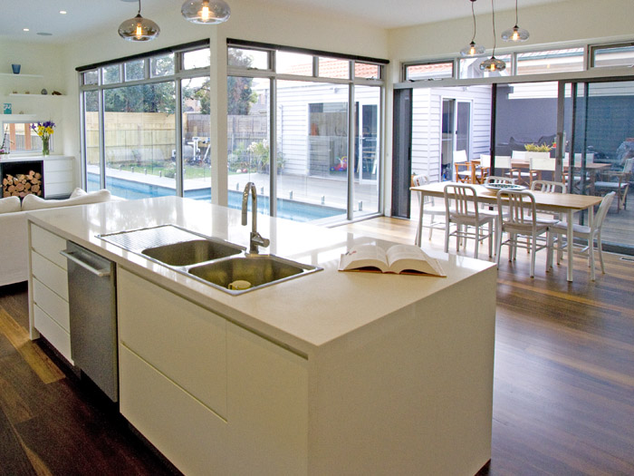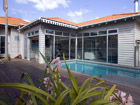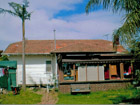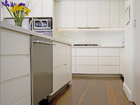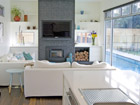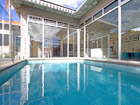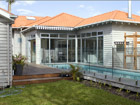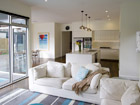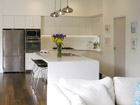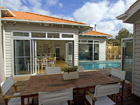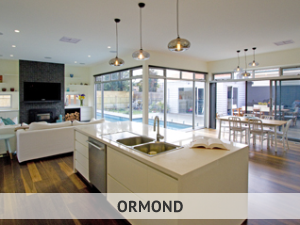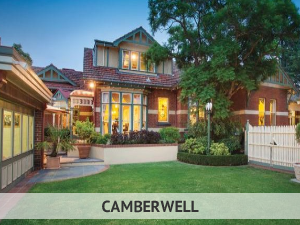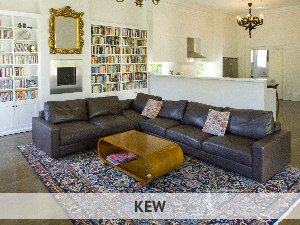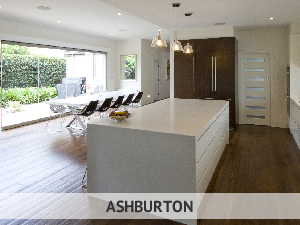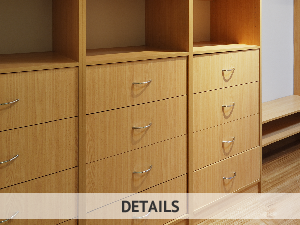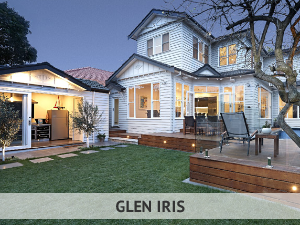The 70’s flat roof sunroom extension was demolished to create a wonderful four bedroom, two bathroom home, containing two living zones, meals, kitchen and outdoor entertaining pavilion that was linked with the new pool.
Large windows and doors were used to make the most of the northern light. The stacker door, with inbuilt flyscreen and sunscreen, opens out to a decked area creating a truly indoor/outdoor living zone. Bespoke cabinetry was designed for the bathroom, laundry, kitchen and fireplace.
The main bathroom was designed for access within the house and from outside so the pool users didn’t need to tramp through the house.
This laundry also had space designed for a kitty litter tray along with a drying cabinet to eliminate the clothes rack.
The clients and their two young children lived in the home during the project and although it was tough at times, they are overwhelmed with the result and just love living in their ‘new’ home.





